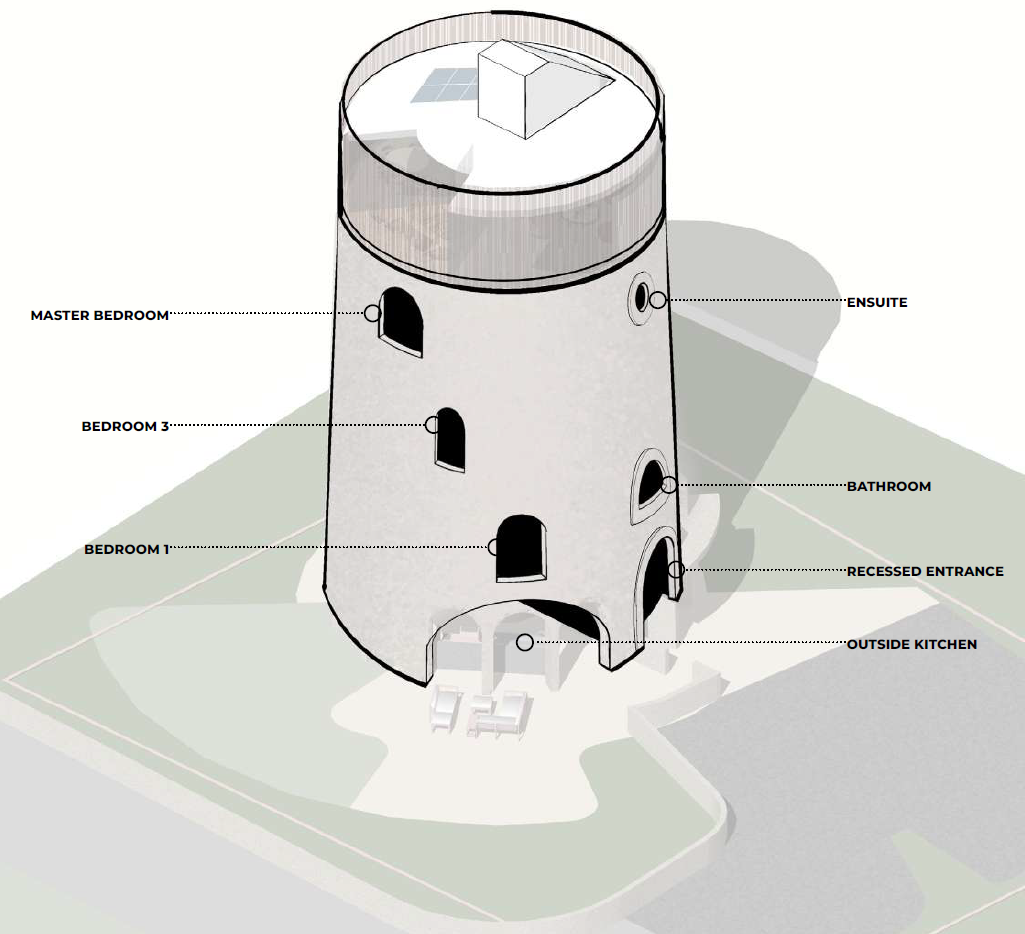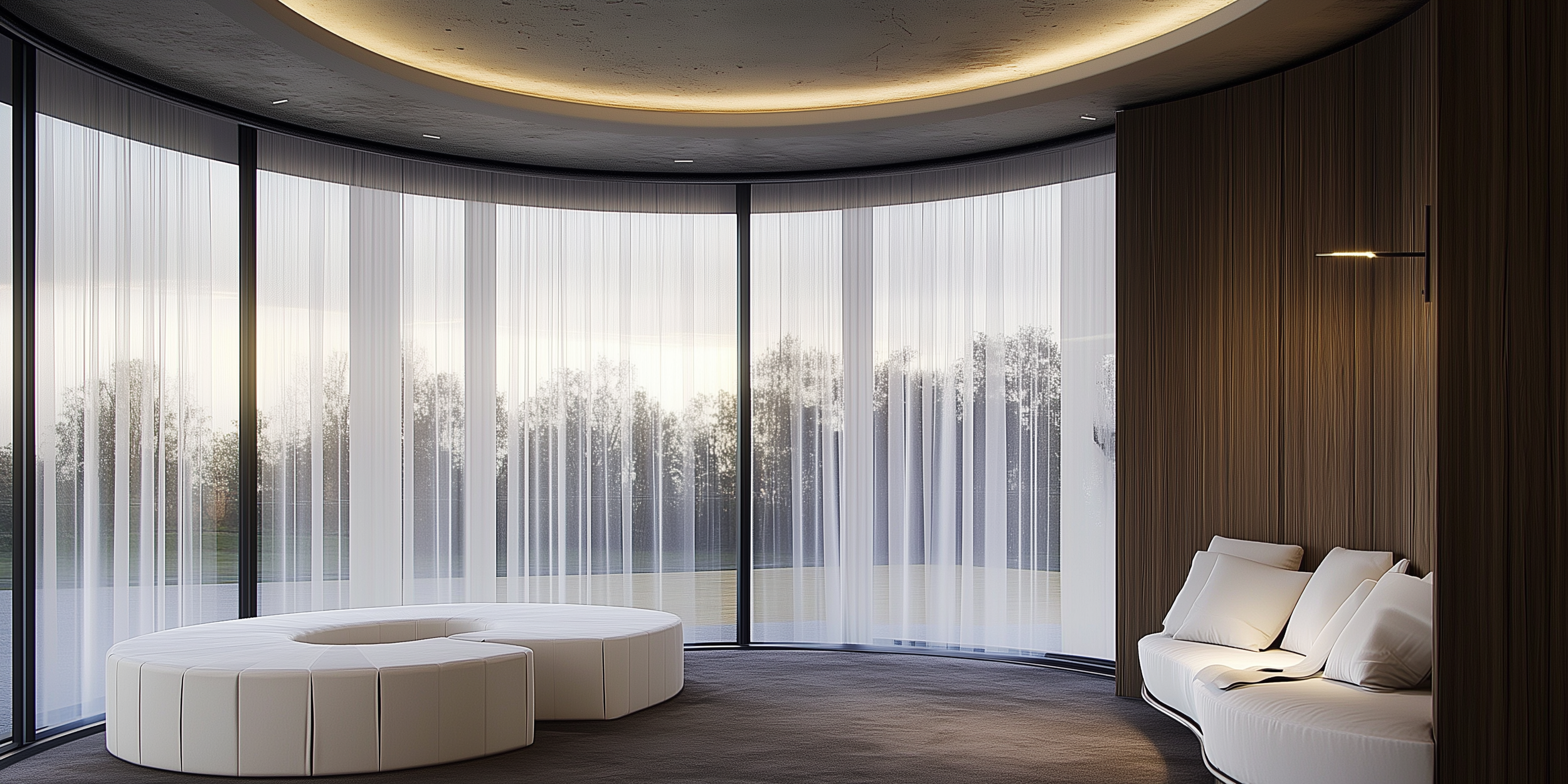
Kent Water Tower
Relic to residence: a water tower becomes a minimalist, five-story dwelling.
Alongside a long lane leading to Dover, Kent, an abandoned water tower nestles in ancient woodlands and overlooking pastures. Bought at auction by an imaginative entrepreneur, its journey toward adaptive reuse as a dwelling had previously suffered negative feedback from the local planning authority.
With its growing body of heritage work, OGA was appointed to reappraise the project.
Viewed informally as a nonlisted heritage asset, the tower was considered as part of a typological study, drawing from the work of Bernd & Hilla Becher. Typological markers were identified and interpreted into a dwelling proposal.
These comprised a scattered, utilitarian approach to fenestration within an anonymous, rendered, tapered tube.
Set across five floors including ground, The circular plan is divided into quarters at lower levels, halves midway, and at the top, a 360° penthouse living area occupies the space previously held by the drum.
The form is to remain unchanged from the existing, retaining also its unfinessed approach to detailing and materials. Emphasis is given to the legibility of the tower’s previous use.
The interior is to also be unfussy, but more highly finished than the exterior, using timber, woven fabrics and fairfaced concrete.
The dwelling will be a balancing act of ecological, sustainability and heritage sensibilities.






