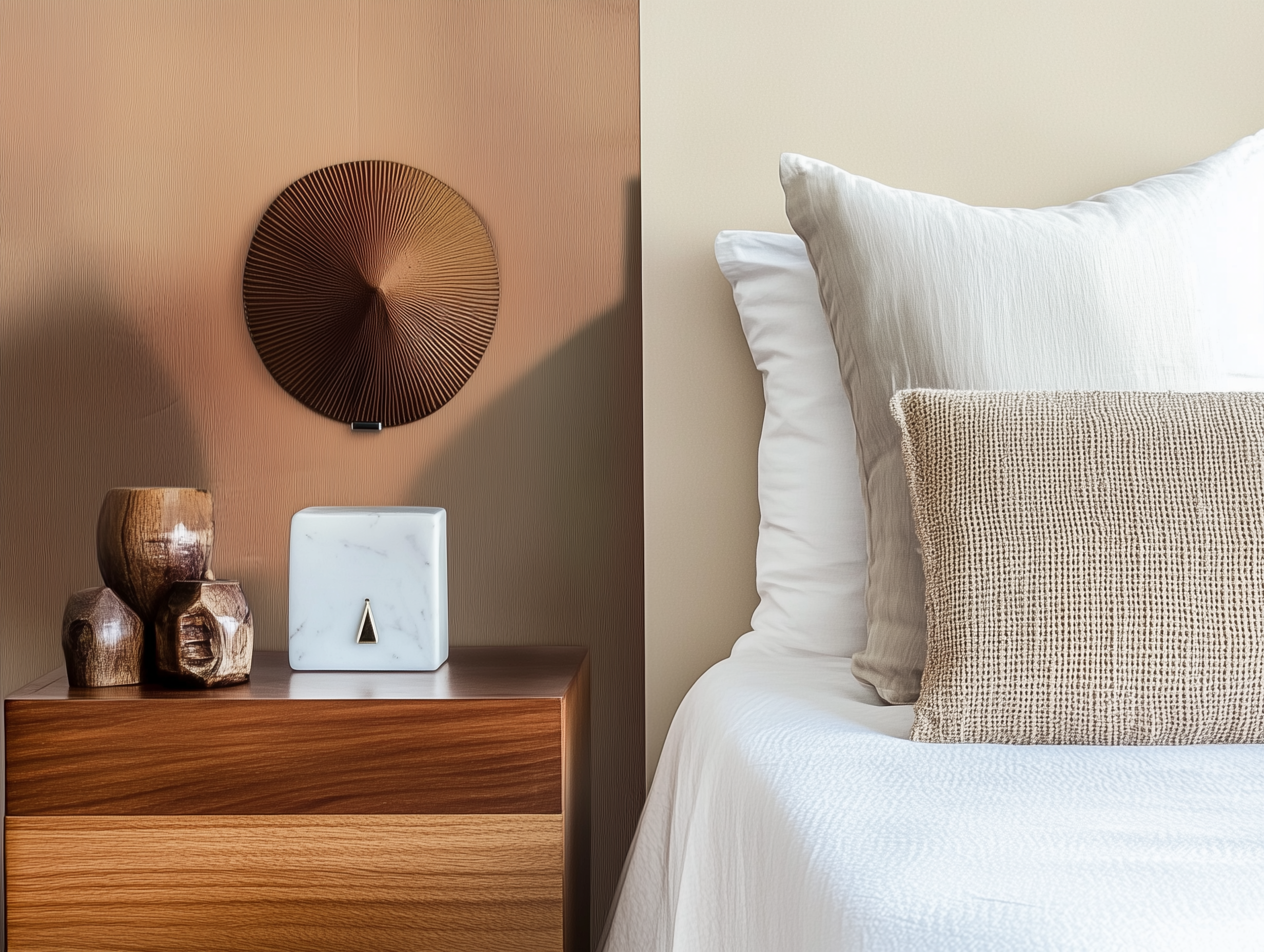
Limehouse
A grade II listed home for a tech-and-style-savvy family.
Historic Limehouse in East London, has long been a hub of maritime activity and diversity. During the 17th and 18th centuries, its docks facilitated commerce with the British Empire, bringing goods, people, and traditions from across the globe. Today, Limehouse blends maritime heritage with urban sophistication.
An OGA & Studio Lavan collaboration dealt with a grade II listed building, which stands as a key architectural element within the York Square Conservation Area. Part of a late 18th to early 19th-century terrace, the house exhibits classic Georgian features such as stock brick façades, slate mansard roofs, and round-headed doorways with intricate fanlights. Prior internal modifications and deviations from previously approved planning consents necessitated a new approach to reconcile the building’s historic character with modern living requirements of its new inhabitants, a young family active in the tech sector.
The clients required the full service comprising architectural design, heritage consultancy, interior design and styling, project management and construction administration. The proposals reconfigure the building’s interior, while recognising heritage significance and reestabishing historic integrity. Key changes include opening up the basement by removing dividing walls to create a more functional layout, relocating the kitchen to this level, and redesigning the upper floors to accommodate contemporary family needs, such as a new first-floor family bathroom and reconfigured second-floor ensuite.
Fixtures and finishes are upgraded using in neutral tones, sympathetic to the building’s heritage.
Dated recessed lighting is replaced with pendants and sconces with simple geometries with period-appropriate materials. Externally, enhancements include repainting the front door in a heritage-appropriate red, inspired by local precedents, and the replacement of unconsented uPVC windows to the rear with carefully designed heritage ones.
This thoughtful approach reconciles the architectural legacy of 10 York Square with the demands of modern urban living.





